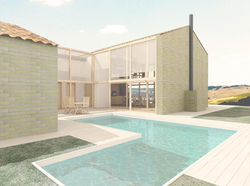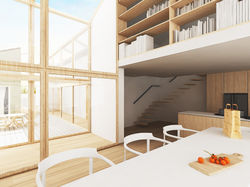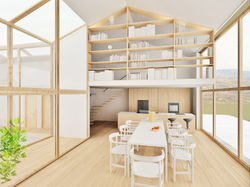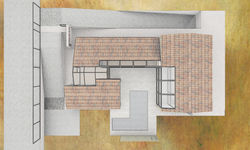
The Patio house

Keyplan
t
This project has been thought to be placed in the sites n.1, 2, 3, 4. The patio house develops itself on one level so it's better to adapt it in a flatter terrain.
On request this project can be adapted even in the other sites.
SITE 2


1
2
3
4
Ground floor plan
Loft plan
Basement plan
Ground floor plan
Internal surface
180 sm
External surface
SITE 1
1430 sm
SITES 2-3-4
545 sm
Swimming Pool
28 sm



The central courtyard around which the whole house develops is the heart of this project. There is here a little depandance conceived as an independent and cozy space that remains well linked to the rest of the house.
The glasshouse at the entrance, the glazed corridor , the buffer space and all the large windows are important bioclimatic elements that permit a large passive use of the sun and also a total blending with the surrounding landscape.
 |  |  |
|---|---|---|
 |  |  |
 |  |  |
 |  |  |
 |  |
The external disposition
The dimensions
the functional plans
The views
Let's imagine together how your house can look like