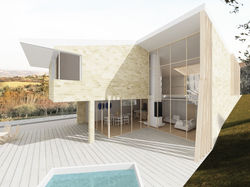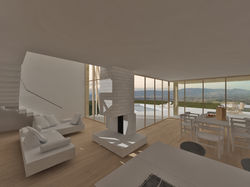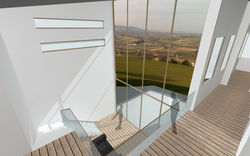Keyplan
SITE 5




The office house

1st floor plan
Ground floor plan
1st floor plan

5
6
7
Internal surface
210 sm
external surfaces
SITE 5
1135 sm
SITES 6-7
832 sm
Swimming pool
30 sm
The huge projection that characterizes this project is conceived as a "reaching out" of the house toward the natural declivity of the land, the finality is to find a continuity with the landscape. Large windows, that are used in all the different hypothesis, are employed, even in this project, to underline the permeability of the building with the surrounding landscape and to maximize the passive use of the sun. An other element that characterizes this house is the great central fireplace, hub of the living room and of the family life.
Let's imagine together how your house can look like
The views
the functional plans
The dimensions
The external disposition
This project has been thinked to be placed in the upper sites (5, 6 and 7 site). It's developed on two levels to adapt itself in the best way to the land above that has a major declivity compared to the bottom part of the land.
On request this project can be adapted even in the other sites.
 |  |  |
|---|---|---|
 |  |  |
 |  |  |