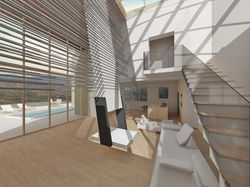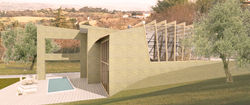Sono un titolo. Fai doppio clic.

SITE 6
Keyplan




The chimney house

Ground floor plan
1st floor plan
The views
This project has been thought to be placed in the upper sites (5, 6 and 7 site). It's developed on two levels to adapt itself in the best way to the land above that has a major declivity compared to the bottom part of the land.
On request this project can be adapted even in the other sites.
5
6
7
Ground floor plan
internal surface
222 sm
exterior surfaces
SITE 5
1130 sm
SITES 6-7
826 sm
Swimming pool
30 sm
The external disposition
The dimensions
Let's imagine together how your house can look like
the huge glazed window of the entrance/office is conceived to be both a bioclimatic device, that exploits in the best way the sun's energy, and a strong shape that characterize the design of this house. The covering of this space - also glazed and with a sinuous shape that evokes the surrounding hills - is provided with an adequate mobile shading system. The large windows choise is due to create a perfect integration with the landscape and to blend the building between with the nature around it.
the functional plans
 |  |  |
|---|---|---|
 |  |  |
 |  |